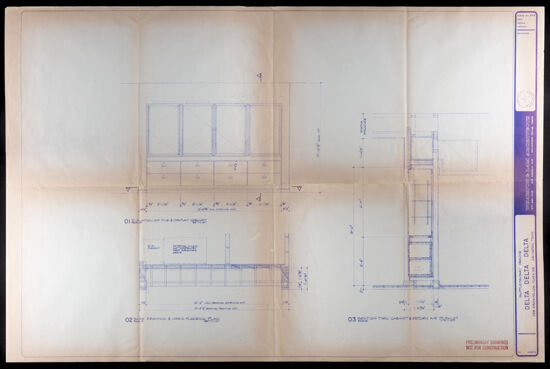Sort by

This blueprint depicts the mechanical plan for the first and second floors of the 2313 Brookhollow Plaza Drive Executive Office in Arlington, Texas.
Collection: Tri Delta Archive Collection

This blueprint depicts the first floor plan for the Tri Delta Fraternity Executive Office at 2313 Brookhollow Plaza Drive in Arlington, Texas.
Collection: Tri Delta Archive Collection

This floor plan depicts the layout of the 2331 Brookhollow Plaza Drive Executive Office in Arlington, Texas. This is a photocopy of the original item.
Collection: Tri Delta Archive Collection

This blueprint depicts the floor plan for the Tri Delta Fraternity Executive Office at 2313 Brookhollow Plaza Drive in Arlington, Texas.
Collection: Tri Delta Archive Collection

This blueprint depicts the floor plan for the 2313 Brookhollow Plaza Drive Executive Office in Arlington, Texas.
Collection: Tri Delta Archive Collection

This blueprint depicts the reflected ceiling plan for the Tri Delta Fraternity Executive Office at 2313 Brookhollow Plaza Drive in Arlington, Texas.
Collection: Tri Delta Archive Collection

This blueprint depicts the roof plan for the Tri Delta Fraternity Executive Office at 2313 Brookhollow Plaza Drive in Arlington, Texas. The blueprint includes sketches of the roof's skylight.
Collection: Tri Delta Archive Collection

Collection: Tri Delta Archive Collection

This blueprint depicts the site and first floor plan for the Tri Delta Fraternity Executive Office at 2313 Brookhollow Plaza Drive in Arlington, Texas.
Collection: Tri Delta Archive Collection

This blueprint depicts the site plan for the Tri Delta Fraternity Executive Office at 2313 Brookhollow Plaza Drive in Arlington, Texas.
Collection: Tri Delta Archive Collection

This blueprint depicts proposed revisions to the floor plan for the 2313 Brookhollow Plaza Drive Executive Office. This is a photocopy of the original blueprint. The blueprint is attached to a letter discussing the changes to the plan.
Collection: Tri Delta Archive Collection