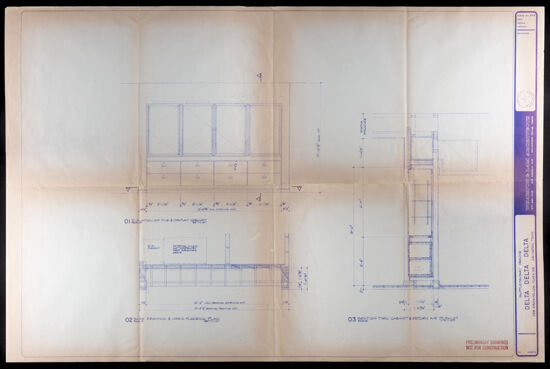Sort by

This blueprint depicts the mechanical plan for the first and second floors of the 2313 Brookhollow Plaza Drive Executive Office in Arlington, Texas.
Collection: Tri Delta Archive Collection

This floor plan depicts the layout of the 2331 Brookhollow Plaza Drive Executive Office in Arlington, Texas. This is a photocopy of the original item.
Collection: Tri Delta Archive Collection

This blueprint depicts the floor plan for the 2313 Brookhollow Plaza Drive Executive Office in Arlington, Texas.
Collection: Tri Delta Archive Collection

This blueprint depicts the framing and wood flooring plan for interior rooms and cabinets at the 2313 Brookhollow Plaza Drive Executive Office in Arlington, Texas.
Collection: Tri Delta Archive Collection

This floor plan depicts updates to the 2313 Brookhollow Plaza Drive Executive Office to improve compliance with the Americans With Disabilities Act of 1990.
Collection: Tri Delta Archive Collection

This floor plan depicts the layout of the 2331 Brookhollow Plaza Drive Executive Office in Arlington, Texas.
Collection: Tri Delta Archive Collection

This floor plan depicts the layout of the 2331 Brookhollow Plaza Drive Executive Office in Arlington, Texas.
Collection: Tri Delta Archive Collection

This floor plan depicts the layout of the 2313 Brookhollow Plaza Drive Executive Office in Arlington, Texas.
Collection: Tri Delta Archive Collection

This floor plan shows the typical plan for Panhellenic houses on the campus of Emory University, which was used for the house of Alpha Omega Chapter.
Collection: Tri Delta Archive Collection

This floor plan depicts the first and second floors of the Tri Delta Executive Office in Arlington, Texas.
Collection: Tri Delta Archive Collection